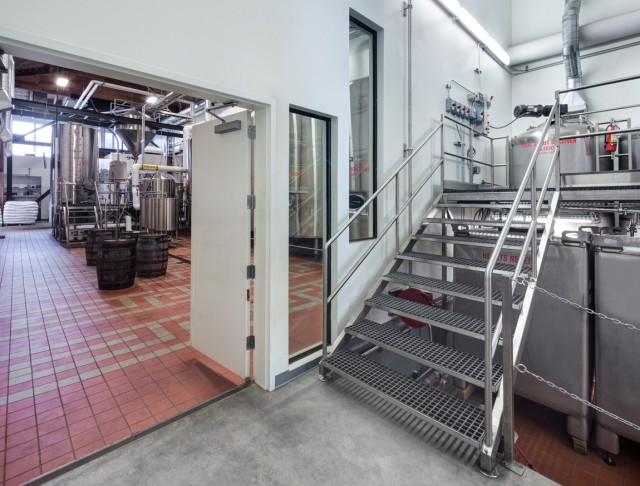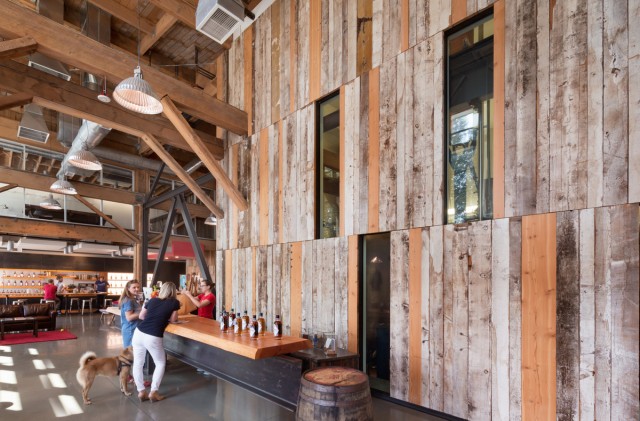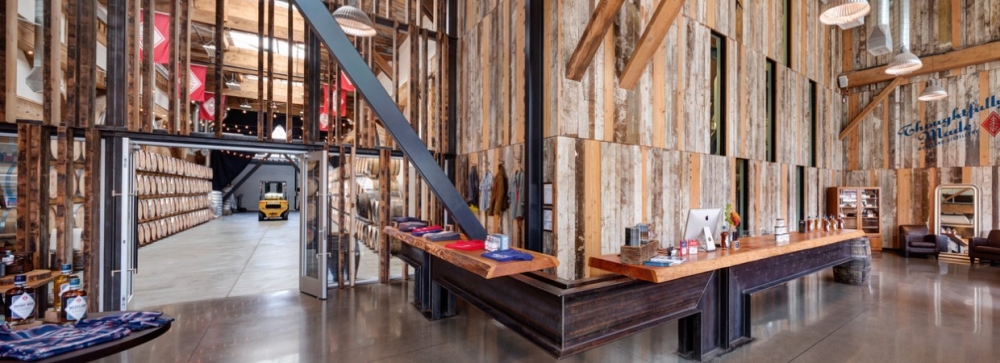2019年12月13日
The centerpiece of the Westland Distillery in downtown Seattle isn’t just the single-malt whiskey – it’s the gleaming, colossal copper and stainless steel stills. Due to local regulations a two-hour fire enclosure was required, which didn’t permit the owners to showcase their equipment in the tasting room the way it would deserve to be shown.

Rather than relegate the stills – which are the largest west of the Mississippi – behind walls, architects at Urbanadd turned to Vetrotech for a solution that would meet fire safety requirements but still allow visitors a free view to the inside of the distillery.

The resulting three-story interior enclosure is comprised of metal studs and multiple layers of drywall and wood sheathing. The interspersed panels of Vetrotech Contraflam 120 fire-resistant glass in VDS frames allow the wall system to meet two-hour fire safety requirements while keeping the unique distillation process in full view for visitors.







